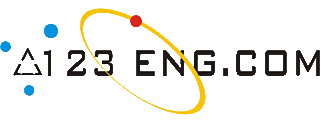“SCOPE COMPUTERS
,JODHPUR”
On
AUTO CAD
INTRODUCTION OF AUTO-CAD
•Mastering Auto Cad was design to demonstrate commands in
the text of every day activities that we encounter in our work.
•It shows what commands to be used in given condition.
•The AutoCAD instant references is the perfect companion to mastering
AutoCAD for Mechanical Engineers.
•It also means that to include a photo –graph in AutoCAD drawing.
COMMANDS USED IN AUTOCAD
•There are many commands which are used in AutoCAD
drawing.
•The commands are follows:--
-
LINE COMMANDS:- This commands is used to draw line by mouse.
The syntax is “L” and then press “Enter”.
-
CONSTRUCTION LINE:- It is also called “ X-line ” . It is
used to draw a hidden lines.
-
MULTI LINE:- It is used to draw many lines. It is also
called “ M-line”. The syntax is “ Ml” and press “Enter”.
-
POLY LINE:- It is also called “P-line”. The syntax is “ PL”
and press “Enter”.
-
POLYGON LINE:- It is used to draw hexagonal shapes.
-
RECTANGLE :- It is used to draw “Rectangles”. The syntax is
“ REC”.
-
ARC:- It is used to draw “Arcs”. Syntax = “ARC”.
-
CIRCLE:- It is used draw circle for desired radius
Syntax = “C”.
-
SP LINE :- It is used to draw smoother and more controllable
curves.Syntax = “ S ”.
-
ELLIPSE :- It is used to draw ellipse in horizontal or
vertical.Syntax = “E ”.
-
HATCH :- It is used for Hatching after drawing. The hatching
can be done through many types.
The given commands are used for drawing only.
Now the below commands are used for modifying the respected drawing:-
-
ERASE
-
COPY
-
MIRROR
-
OFF SET
-
ARRAY
-
MOVE
-
ROTATE
-
STRETCH
-
LENGTHEN
-
TRIM
-
EXTEND
-
FILLET
-
EXPLODE
-
3-D ORBIT
COLORS
•For coloring a drawing the following dimensions variables are used:-
1. Dimclrd : Controls color of dimension lines and arrows.
2. Dimclre : Controls color of dimension extension lines.
3. Dimclrt : Controls color of dimension text.
•HEARTLY THANKS TO “NISHANT SIR” WHO TAUGHT ME ABOUT AUTOCAD DURING THOSE
30 DAYS
QUERIES….???
•HEARTLY THANKS TO “U” ALL.
|
 123
Eng
123
Eng 123
Eng
123
Eng